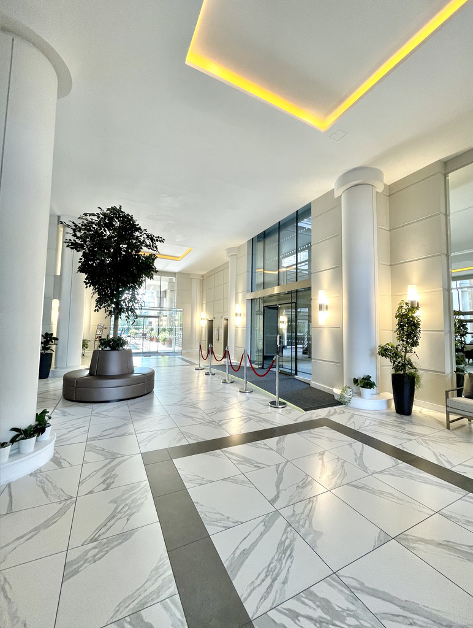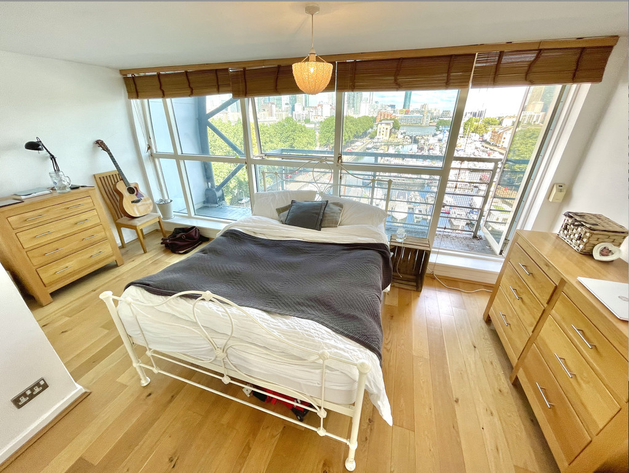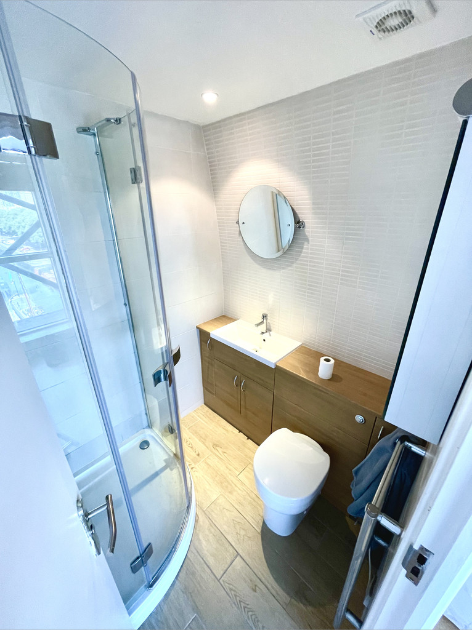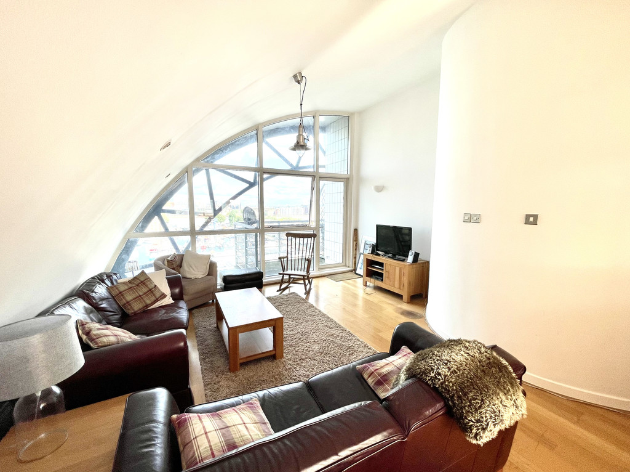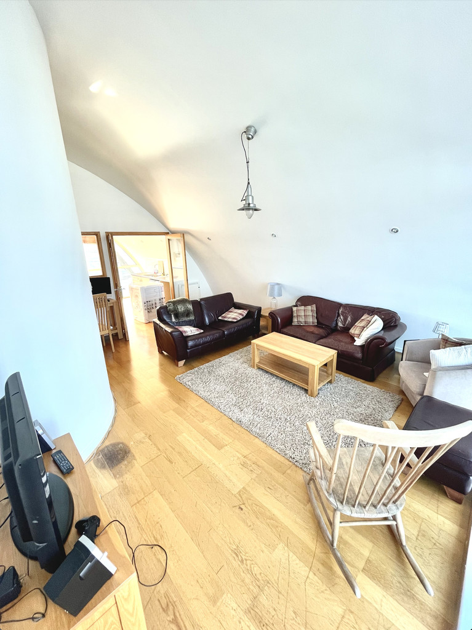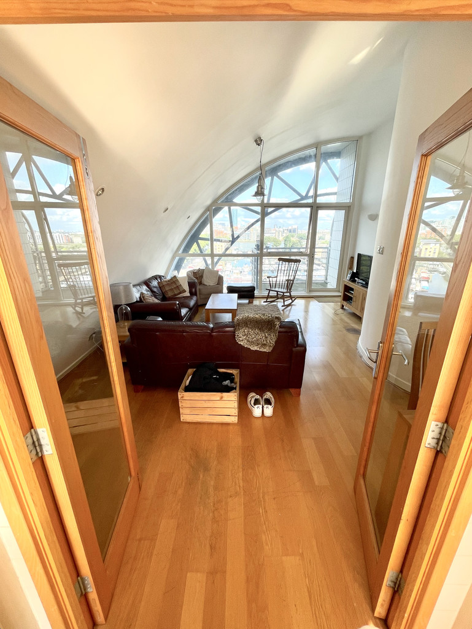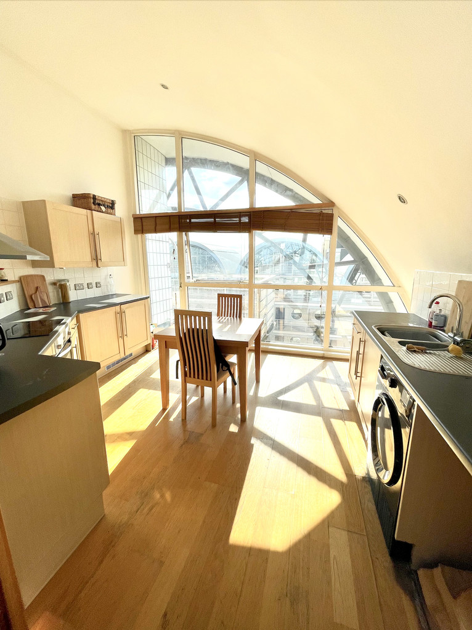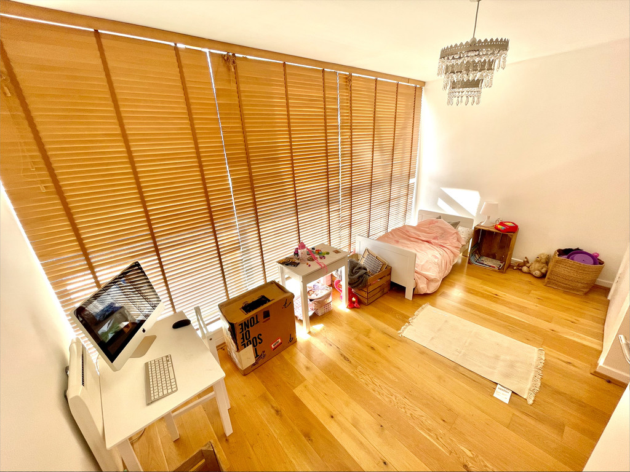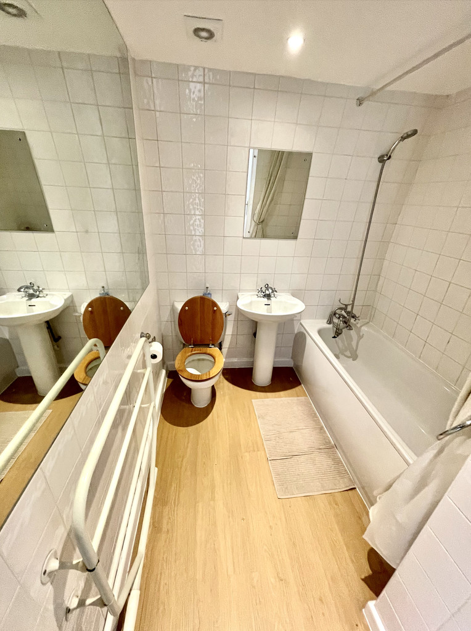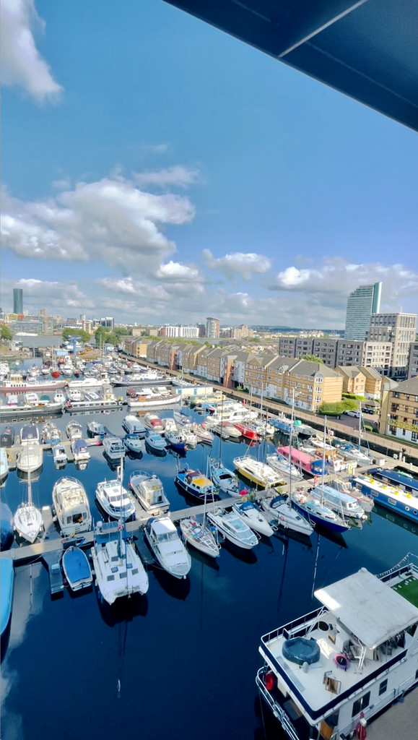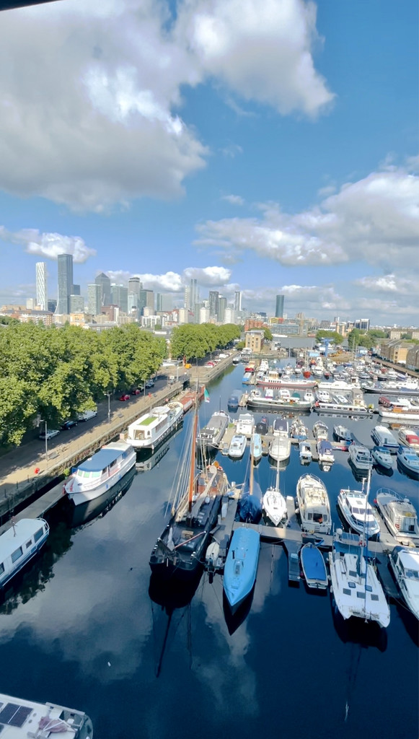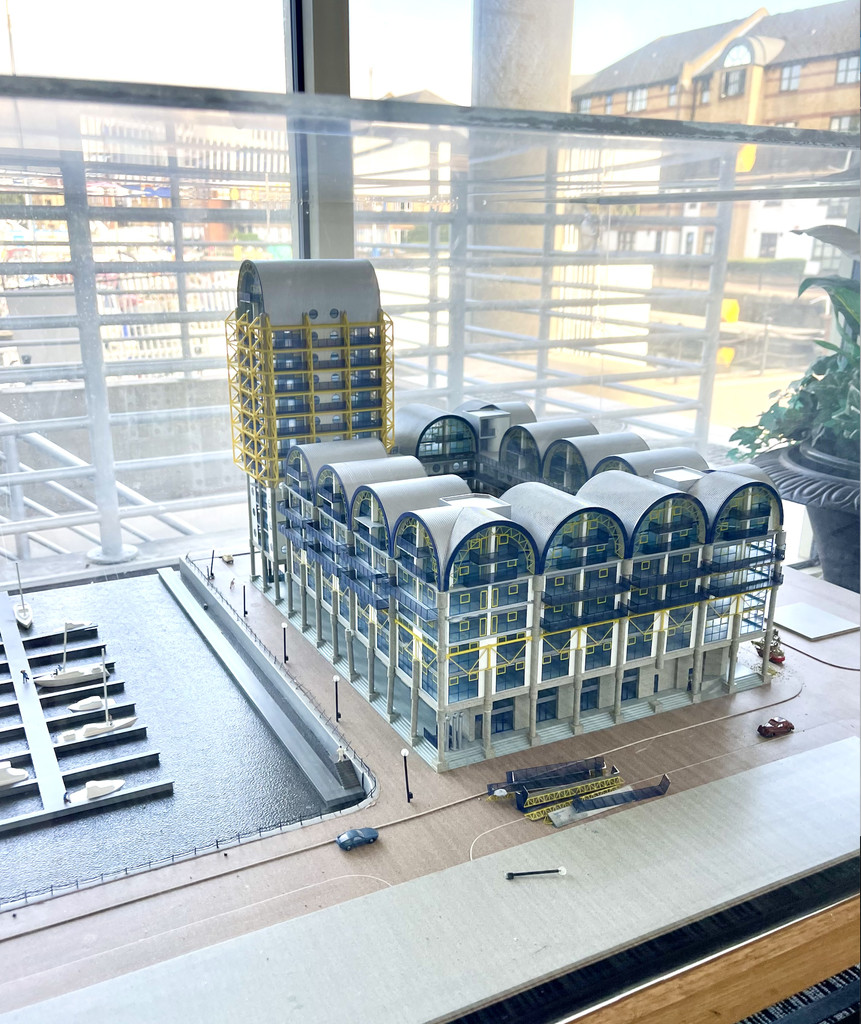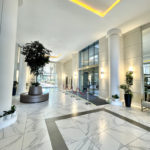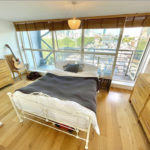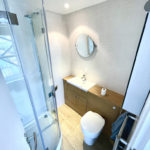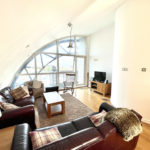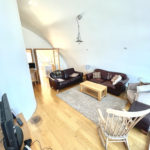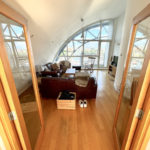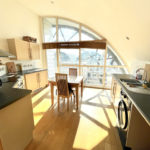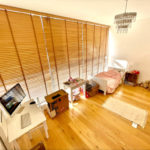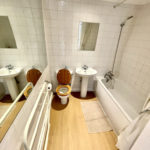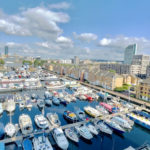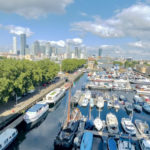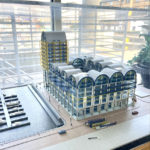Baltic Quay, 1 Sweden Gate
Property Features
- Amazing views across London
- Two double bedrooms
- Two bathrooms
- Private parking
- 24 hour concierge service
- Three private balconies
- Two floors
- Floor to ceiling windows
- Contemporary design
- Viewings by appointment
Full Details
DESCRITPION: Reliance Estates are delighted to offer this breathtaking two bedroom penthouse apartment over looking the city of London. The complex is situated across the length of South Dock, Southwark. The penthouse is one of four that over look the City and the Dock
Three private balconies, elevator from the secure reception area, floor to ceiling windows, 24 hour concierge service, bright and open plan layout, two bathrooms and two double bedrooms.
Viewings by appointment with Reliance Estates, weekdays and weekends available.
The floor plan included is an example of the property layout.
The furniture is a configuration by Reliance Estates for display purposes only.
ENTRANCE HALL: 3' 3" x 16' 4" (1m x 5m) Welcoming, bright hallway, wooden flooring, spacious, plenty of storage, spiral staircase leading up to first floor, access to the bedrooms, bathroom, power sockets and lighting.
MASTER BEDROOM (ENSUITE) : 13' 5" x 16' 10" (4.092m x 5.146m) Wooden flooring, floor to ceiling windows, built in wardrobe, spacious bedroom, power points, smooth plastered ceiling, white walls and ceilings with ceiling pendent lighting.
Ensuite: W/C, sink basin, storage, large mirror, shower cubicle
Balcony: Doors leading directly onto large private balcony, over looking London and the Docks.
SECOND BEDROOM : 13' 2" x 9' 9" (4.03m x 2.981m) Facing the entrance, built in wardrobe, large floor to ceiling windows, wooden flooring, radiator and power sockets.
BATHROOM : 8' 10" x 6' 6" (2.7m x 1.982m) Spacious three peice suite, W/C, wash hand basin, Bathtub and shower mix, shower curtain, tiled floor to ceiling, vinyl flooring, towel radiator, extractor fan and spot light ceiling.
Storage: 0.9 x 0.9 - extra storage perfect for bathroom products and towels
LOUNGE : 15' 8" x 20' 0" (4.780m x 6.1m) Benefiting from lots of natural daylight the contemporary styled lounge, provides plenty of space, floor to ceiling windows, spot light ceiling, wooden flooring, power sockets and TV arial points, access to one of the three balconies. Access to the kitchen via glass double doors.
KITCHEN : 11' 8" x 14' 2" (3.572m x 4.343m) Contemporary spacious kitchen, plenty of worktop space, lots of wall mounted and floor cupboards, built in cooker/extractor/hob, tiled splash back, under counter space for dishwasher, washing machine and other appliances, built in fridge and separate freezer, spot light ceiling, wooden flooring, floor to ceiling windows, access to one of three balconies facing into the development, space for small dining table.
ADDITIONAL FEATURES : Lift access to the top floor, communal grounds, secured entrance & exit, breathtaking views, within 0.4 miles to gyms and convenience stores, 24 hour concierge, private allocated parking, potential rent income of £2200 (5% return).
AREA : Surrey Quays is located in south-east London and is generally considered to comprise the southern half of the Rotherhithe peninsula from Canada Water to South Dock. It falls under the London Borough of Southwark and is just over five miles to Charing Cross. Neighbouring areas include Bermondsey and Canary Wharf.
Source: wikipedia

