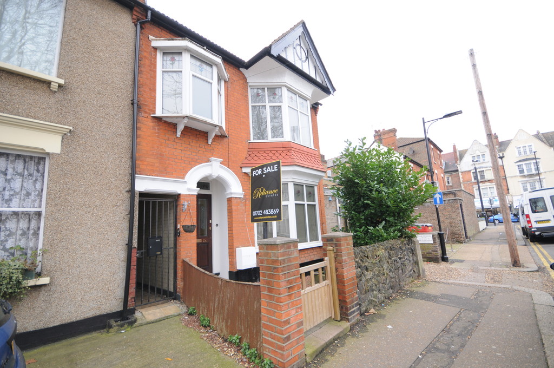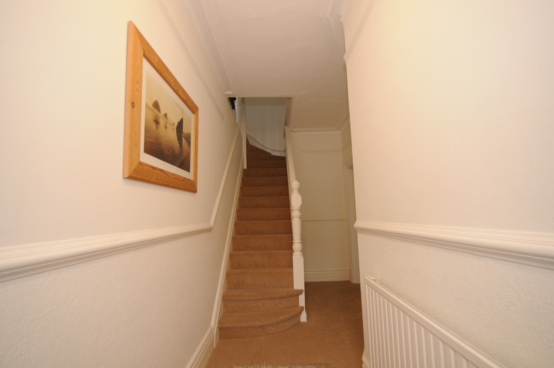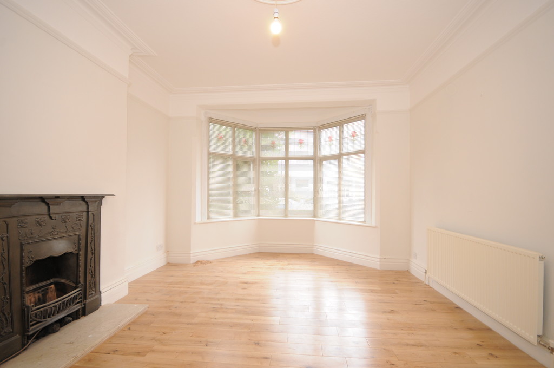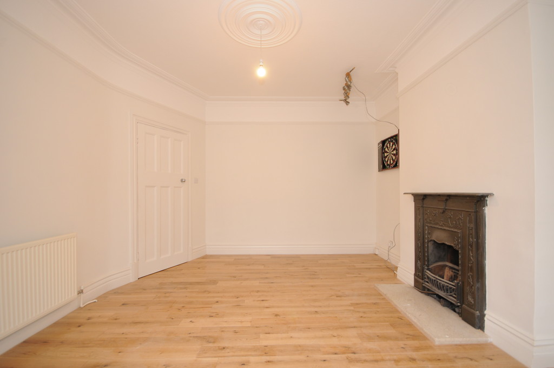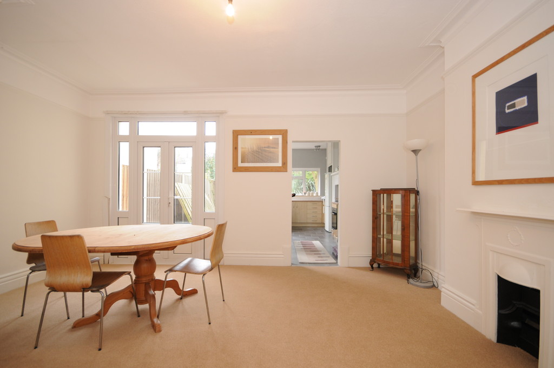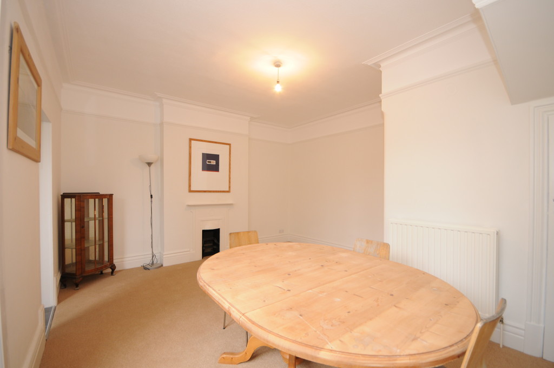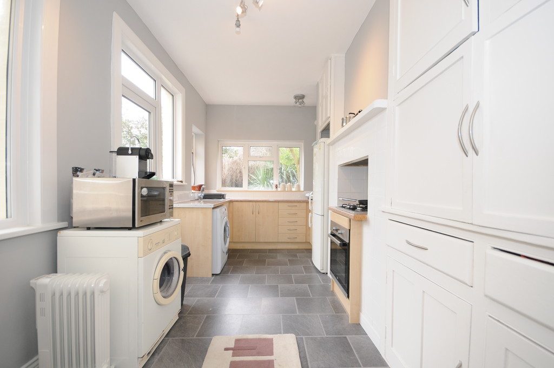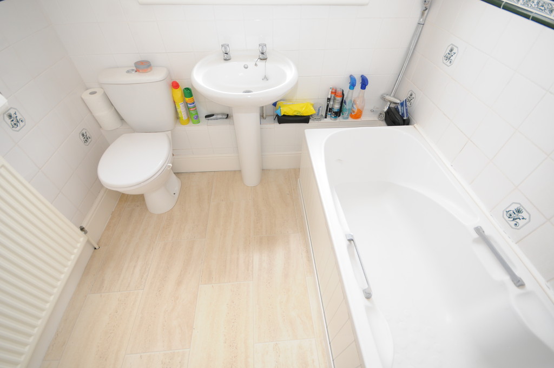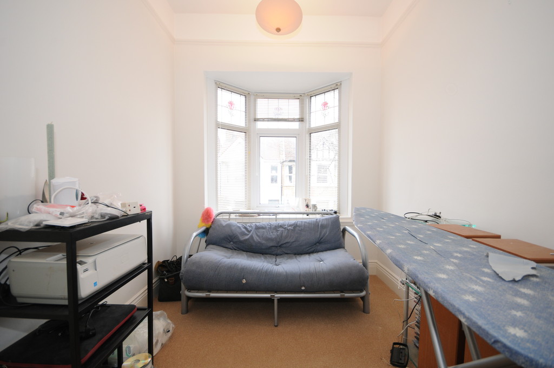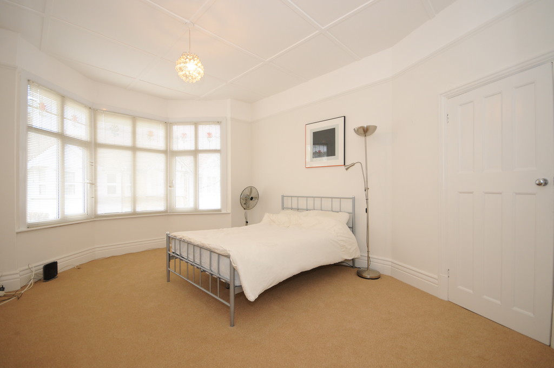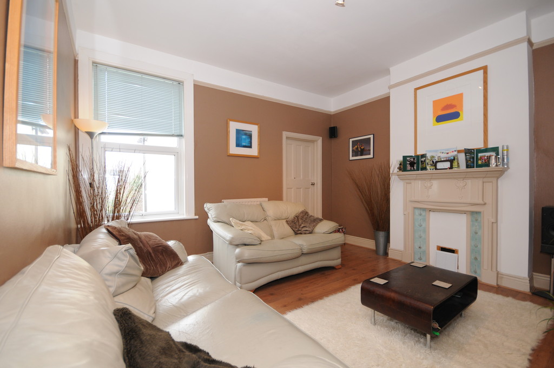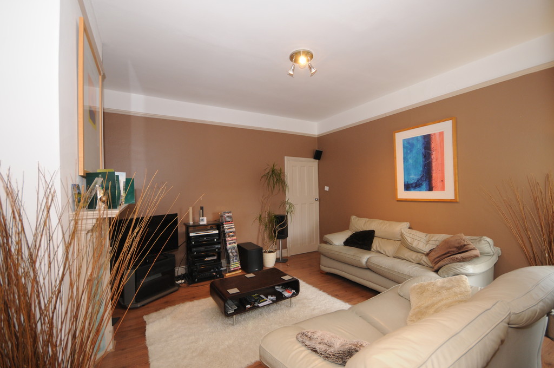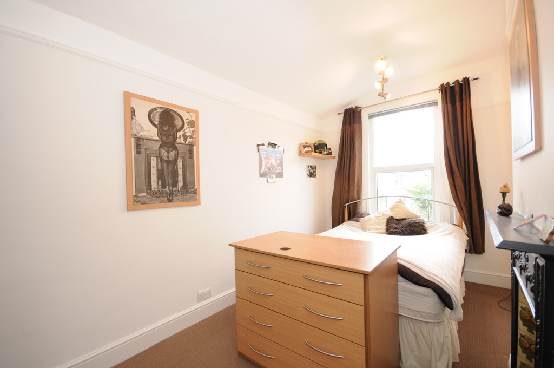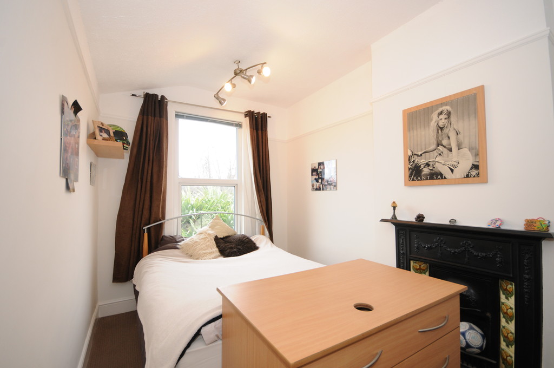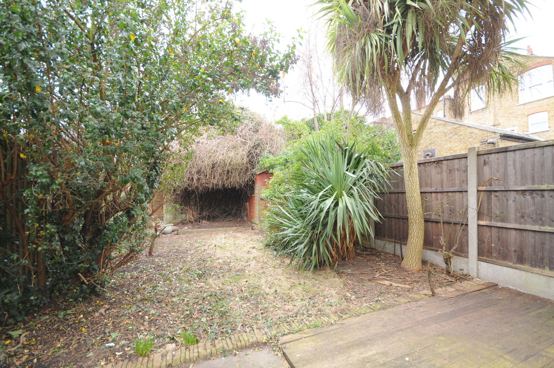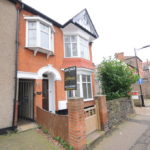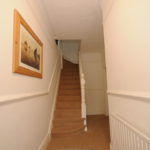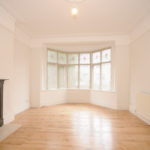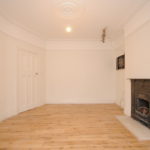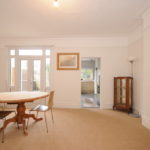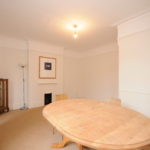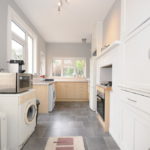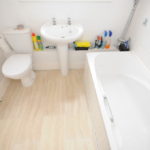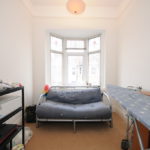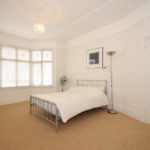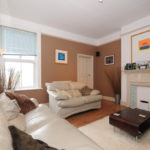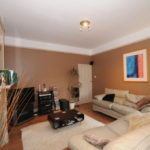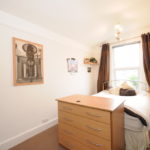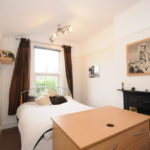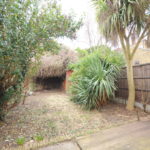Burdett Avenue, Westcliff-on-Sea
Property Features
- Four bedrooms
- Spacious living area
- Large dining area
- Modern bathroom
- Modern kitchen
- Link detached house
- End of terrace
- 0.5 miles to Westcliff Railway station
- 0.2 miles to Hamlet court bus services
- 1.0 miles to Southend Town Centre
Property Summary
The entire house has been carefully and sympathetically decorated and restored retaining many of its original features, including mouldings, high ceilings and fireplaces.
***£375,000***
Downstairs there is a large living room and to the rear a large enough room to accommodate both a dining table and an additional family area. Upstairs depending on configuration, there are three double bedrooms and a single, plus a family bathroom.
For those who wish to add potential, one room could be easily transformed into a large en-suite dressing room creating a superb master bedroom suite.
Viewing is advised only by appointment with Reliance Estates. Weekdays and weekends available
Westcliff has a range of pubs, restaurants and specialists shops and is located within easy access to larger Southend and the seafront with all it's attractions.
Les
Full Details
ENTRANCE HALL: 3' 10" x 16' 4" (1.19m x 5m) Spacious and airy. Stairs straight ahead and access to the dining room or front room on the right.
LIVING ROOM: 16' 8" x 12' 3" (5.10m x 3.75m) Newly fitted wooden floor, spacious and benefits from lots of natural daylight
DINING ROOM: 19' 4" x 13' 8" (5.9m x 4.19m) French doors to garden, access leading through to kitchen with storage located under the stairs
KITCHEN : 7' 3" x 15' 7" (2.21m x 4.77m) Very light, access to garden and modern
MASTER BEDROOM : 16' 11" x 11' 6" (5.18m x 3.51m) Located at the front of the property on the first floor, spacious, large UVPC windows and newly fitted carpet
BEDROOM TWO : 8' 7" x 15' 7" (2.63m x 4.77m) South facing window, double room, located off the family room on the first floor
BEDROOM THREE : 9' 11" x 7' 4" (3.03m x 2.26m) Single room, large windows, located off hallway closest to Family bathroom
FAMILY ROOM: 13' 9" x 13' 1" (4.20m x 4m) Spacious room, located on the first floor, connecting bedroom two with the hallway, benefits from south facing windows
FAMILY BATHROOM : 6' 8" x 6' 6" (2.04m x 2m) Light and airy with south facing windows and modern fitted
REAR GARDEN : Approx 8 meters
AREA : Westcliff on Sea is a suburb of Southend-on-Sea, a seaside resort and unitary authority in Essex in south-east England.
It is situated on the north bank of the Thames Estuary, about 34 miles east of London.

