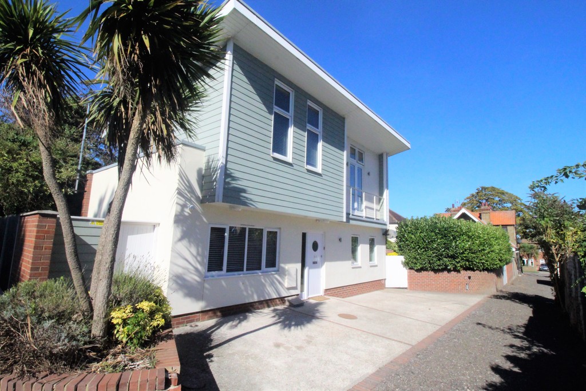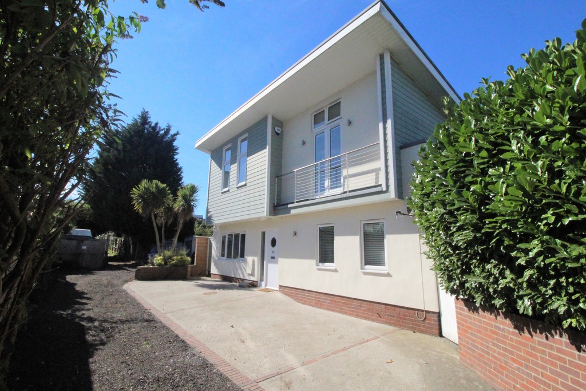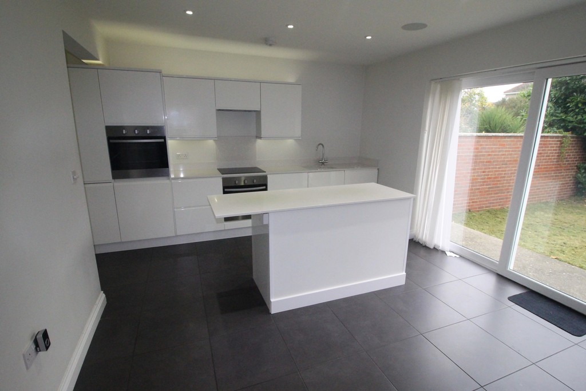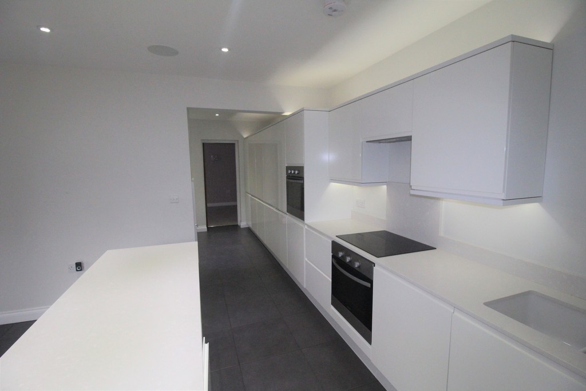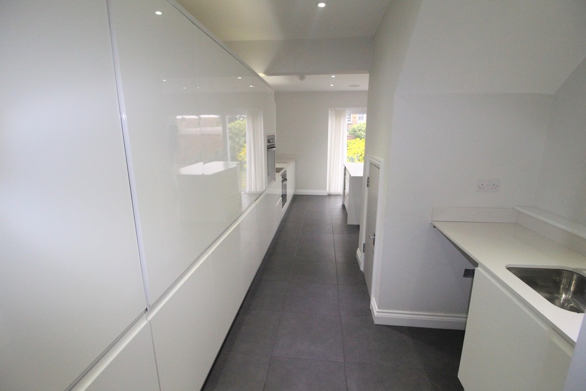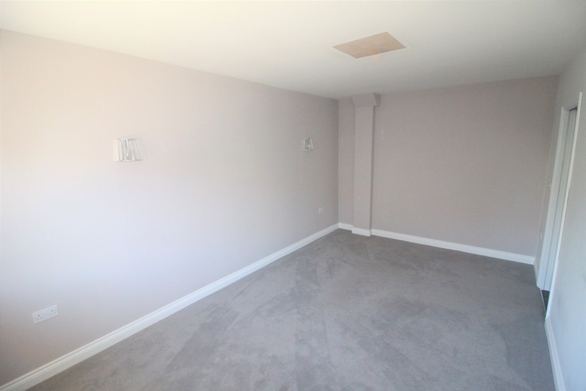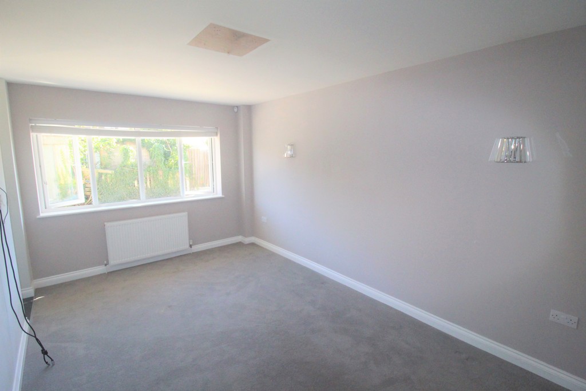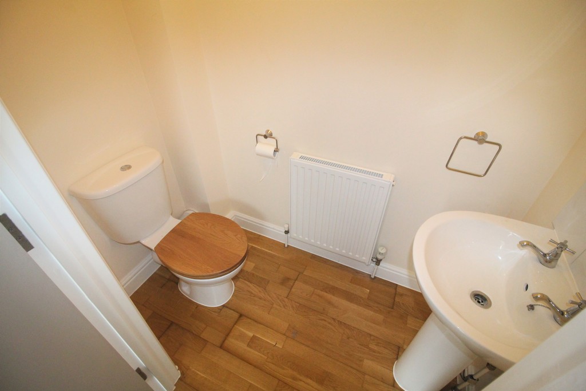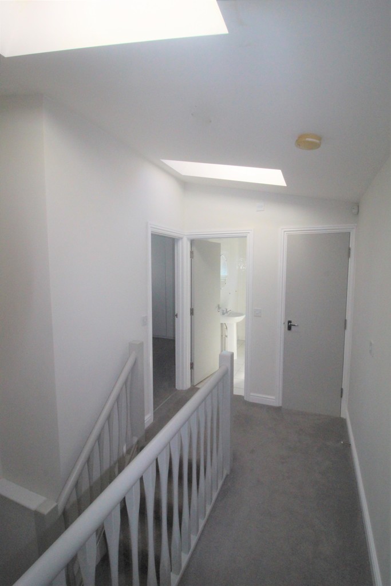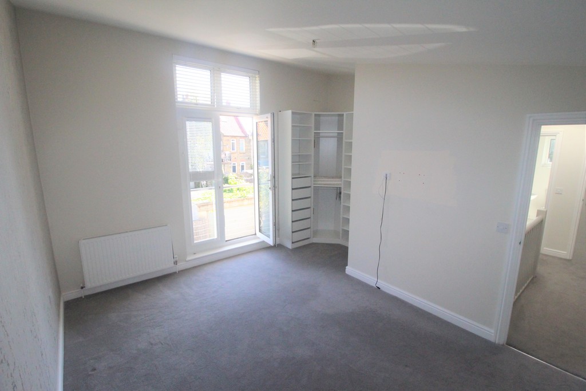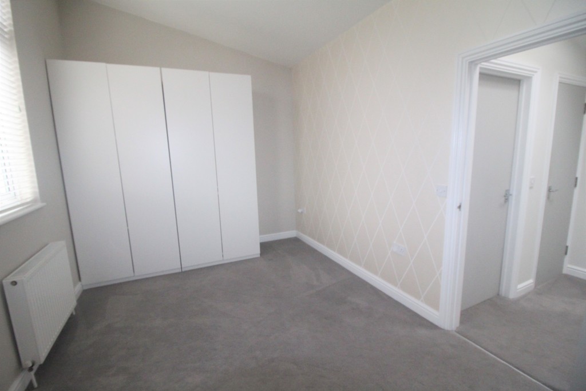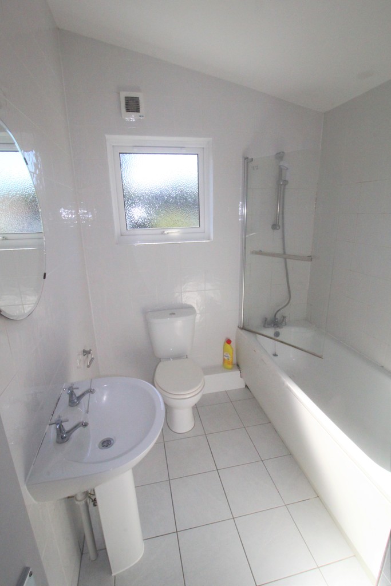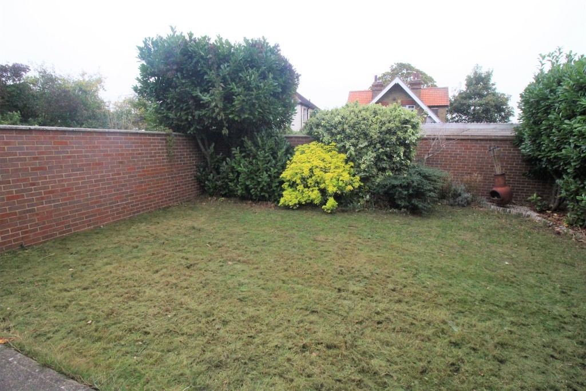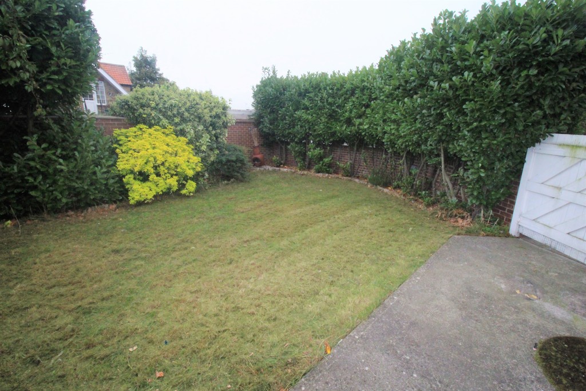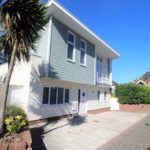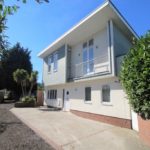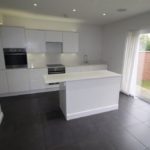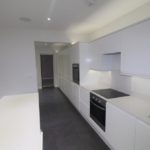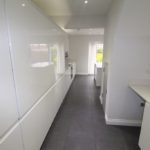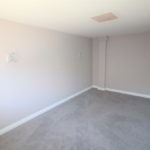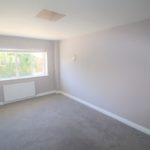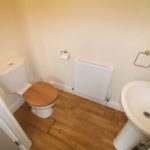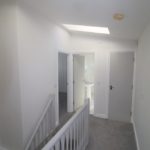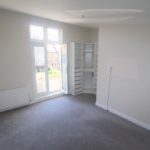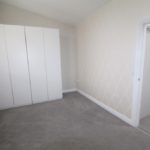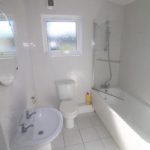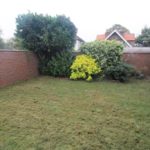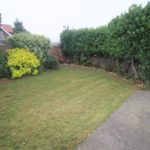Carlton Avenue, Westcliff-on-Sea
Property Features
- Double bedrooms
- Newly refurbished
- Modern fitted kitchen
- Modern fitted bathroom
- Spacious living
- Driveway for 2+ vehicles
- Private garden
- Detached house
- Two toilets
- Viewings by appointment
Property Summary
The property comprises of two double bedrooms, newly installed boiler, UVPC double glazing throughout, utility area and integral SONOS sound systems. Situated in a quiet and private location.
0.2 miles from Southend Hospital
1.2 miles from Southend Airport
0.6 miles from Southend High School for Boys
Viewings by appointment with Reliance Estates, weekdays and weekends available.
The floor plan included is an example of the property layout. No measurements are given. The furniture is a configuration by Reliance Estates for display purposes only.
Full Details
ENTRANCE : Welcoming entrance hall with tiled floor, opaque double glazed window to the front, staircase leading to the first floor, radiator and cloakroom.
Hallway: 1.237 x 3.226
First floor landing: 1.909 x 3.059
CLOAKROOM: 5' 10" x 3' 1" (1.78m x 0.952m) Located near the main entrance, modern white suite, wash hand basin, wooden flooring, towel radiator, extractor and WC.
LOUNGE : 16' 0" x 11' 10" (4.88m x 3.63m) Bright and spacious, connected to the kitchen dinner or direct off the main hallway entrance, double glazed windows provide lots of natural daylight (east facing), new space grey carpet, wall lighting and mounted TV point. Smooth plastered ceiling and light grey walls.
KITCHEN 16' 4" x 11' 0" (4.98m x 3.36m) Spacious. The kitchen benefits from a range of gloss white mounted units with under lighting and base units with marbled surfaces, providing plenty of storage and work space. Including cupboards and drawers all with concealed handles.
Enamel sink with mixer tap, ceramic four ring hob with extractor above, two integrated ovens (Zanussi), built in fridge freezer and dishwasher.
Tiled flooring, smooth plastered ceiling with spotlights and integral 2x SONOS speakers, double glazed window at the front and large sliding doors leading to the garden patio. TV points and power points.
UTILITY ROOM : 6' 11" x 5' 8" (2.13m x 1.75m) Great size. Additional storage units, marbled work surfaces, stainless steel sink basin and mixer tap, integrated washing machine and tiled flooring.
MASTER BEDROOM : 12' 6" x 12' 0" (3.83m x 3.68m) Bright and airy. The Master bedroom boasts high vaulted ceiling, storage space, UVPC double doors onto balcony area, light grey carpet flooring, integral TV points, spot light ceiling and radiator.
SECOND BEDROOM : 9' 4" x 15' 3" (2.87m x 4.65m) Located closets to the family bathroom. Spacious double bedroom, large UVPC windows, high vaulted ceiling, light grey carpets,
BATHROOM : 8' 7" x 6' 2" (2.63m x 1.90m) Modern three piece suite. Panelled bath with mixer taps and shower. Wash hand basin, WC, tiled floor and full tiled wall, double glazed windows, radiator and extractor.
GARDEN : 29' 2" x 31' 5" (8.9m x 9.6m) Patio area, lawn area, 6ft brick built garden wall provides privacy and security, access from the side of property, 2x external speak system and external lighting.
AREA: Southend on sea, commonly referred to as Southend, is a town and wider unitary authority area with borough status in southeastern Essex, England. It lies on the north side of the Thames Estuary, 40 miles east of central London.

