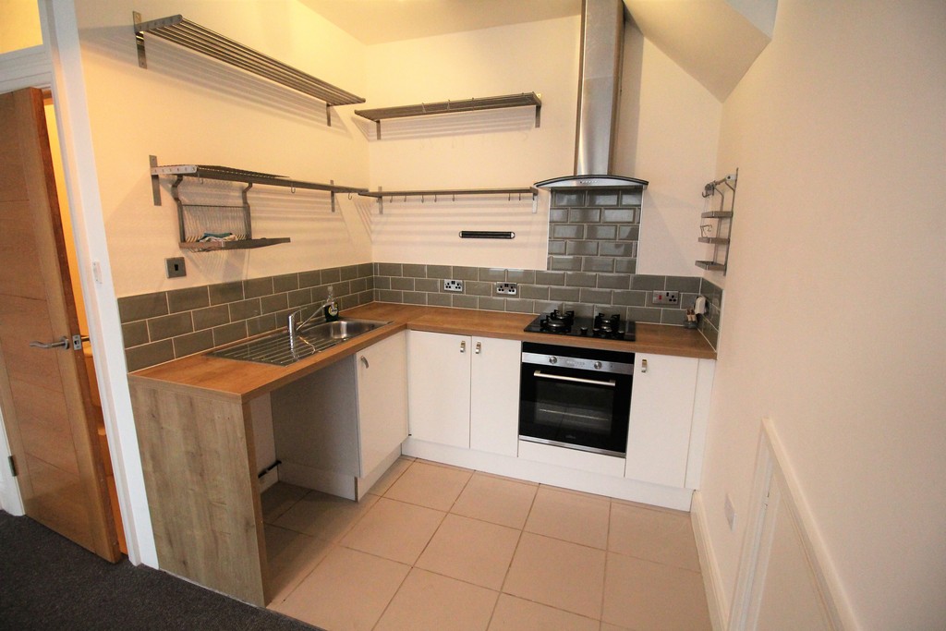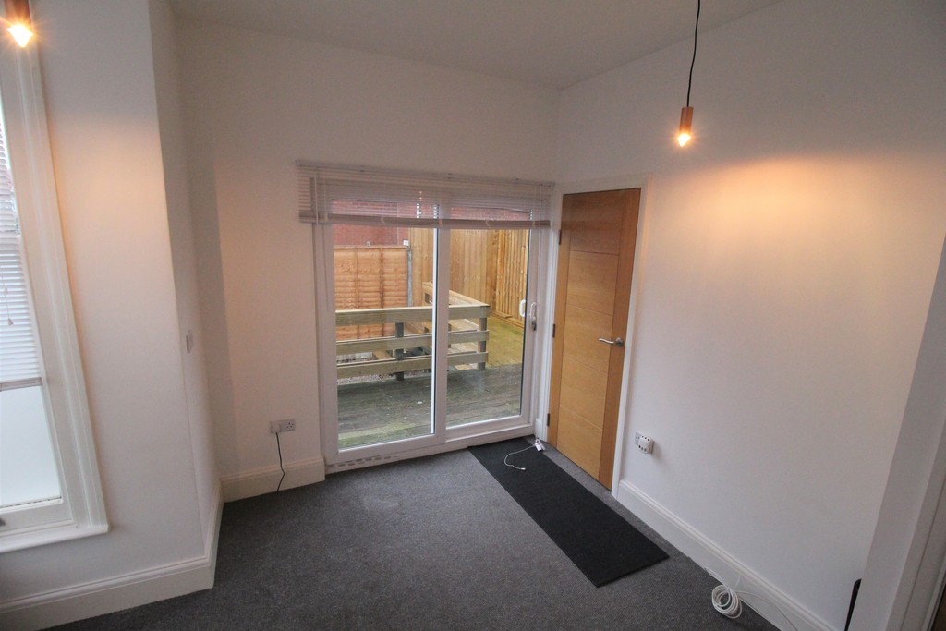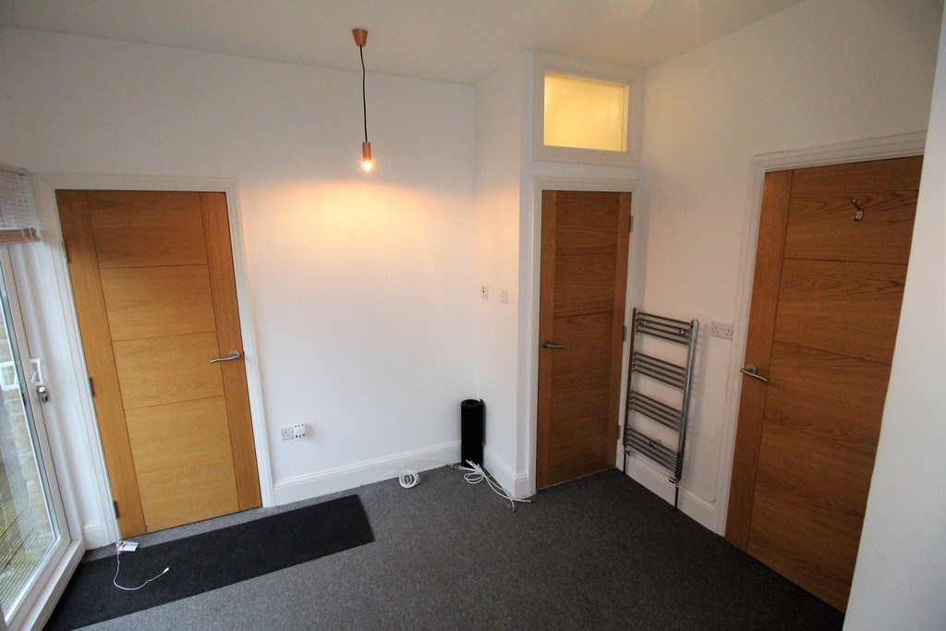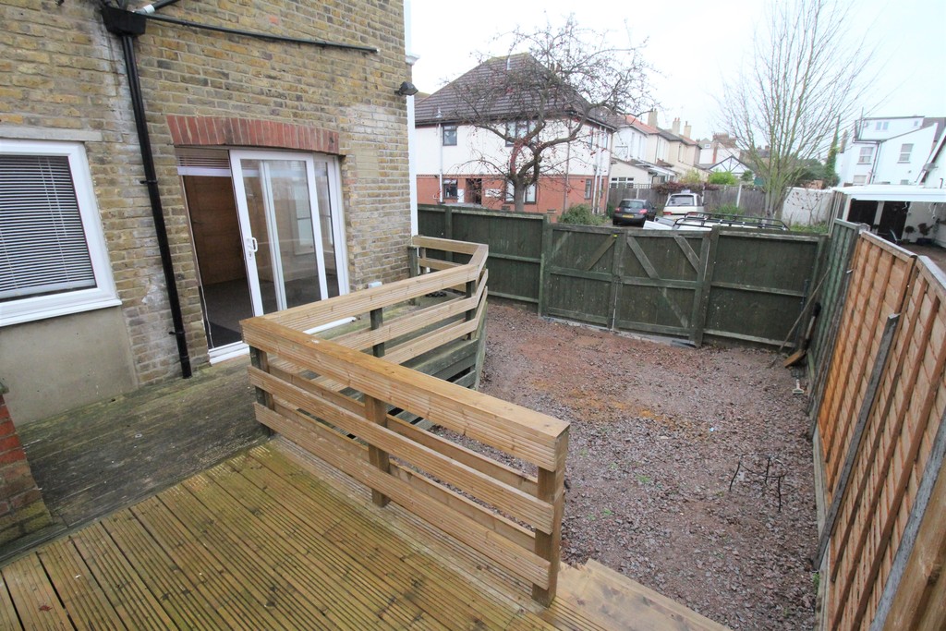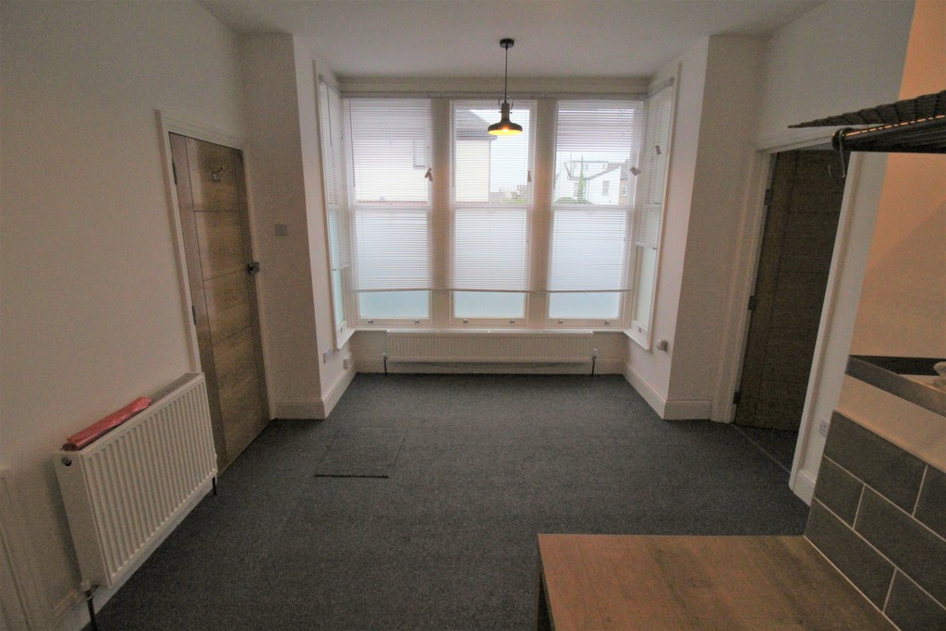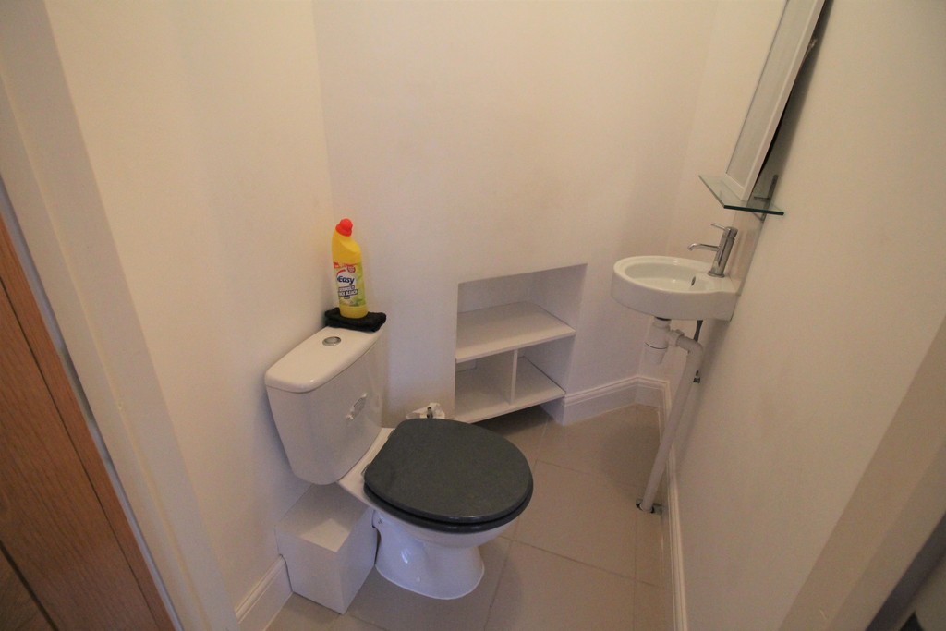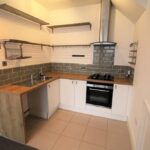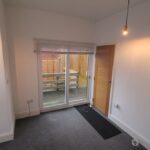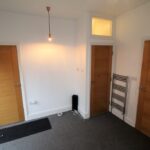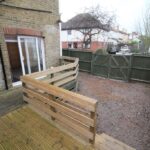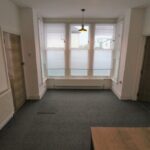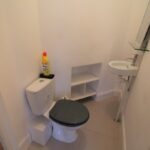Electric Avenue, Westcliff-on-Sea, SS0
Property Features
- Ground floor apartment
- Newly decorated
- Modern kitchen
- Double bedroom with connecting room
- Private garden
- Off street parking
- 1.2 miles to Westcliff Railway Station
- 0.7 miles to Hamlet Court Road
- Gas central heating
- Double glazing
- Coming soon!
Property Summary
The property benefits from gas central heating, double glazing, one double bedroom w/ small connecting room, modern fitted kitchen, modern shower room, private garden, off street secured parking and situated on the ground floor.
The property will be coming to market soon!
Viewings by appointment with Reliance Estates, weekdays and weekends available.
The floor plan included is an example of the property layout. No measurements are given. The furniture is a configuration by Reliance Estates for display purposes only.
Full Details
LIVING ROOM : 17' 2" x 11' 5" (5.252m x 3.501m) Modern open plan living/ kitchen area. Newly fitted carpet in the living section and tiled flooring in the kitchen section. Smooth white ceiling with spot lights. Large double glazed bay windows.
BEDROOM : 11' 0" x 11' 0" (3.374m x 3.371m) The double bedroom benefits from lots of natural daylight. large double glazed windows, carpet flooring, access to en suite and additional room. Sliding french doors leading onto the outside decking area.
KITCHEN : 7' 6" x 6' 0" (2.302m x 1.841m) Modern fitted kitchen with a range of base units. Adequate worktop space, fitted oven, hob and extractor fan. Sink basin and space for washing machine. Tiled splash back and plenty of shelving.
STUDY ROOM : 5' 10" x 7' 11" (1.781m x 2.42m) Carpet floor, double glazed window, combi boiler, newly decorated white walls and radiator.
CLOAK ROOM: 2' 5" x 4' 5" (0.758m x 1.357m) Situated off the main living area is a fully fitted cloakroom. towel radiator, sink basin and W/C
SHOWER ROOM : 2' 5" x 4' 5" (0.758m x 1.357m) Shower cubicle, full tiled walls
GARDEN : Private garden with spacious decking area, off street parking area and brick built barbecue. Direct access from the master bedroom with UVPC sliding doors.

