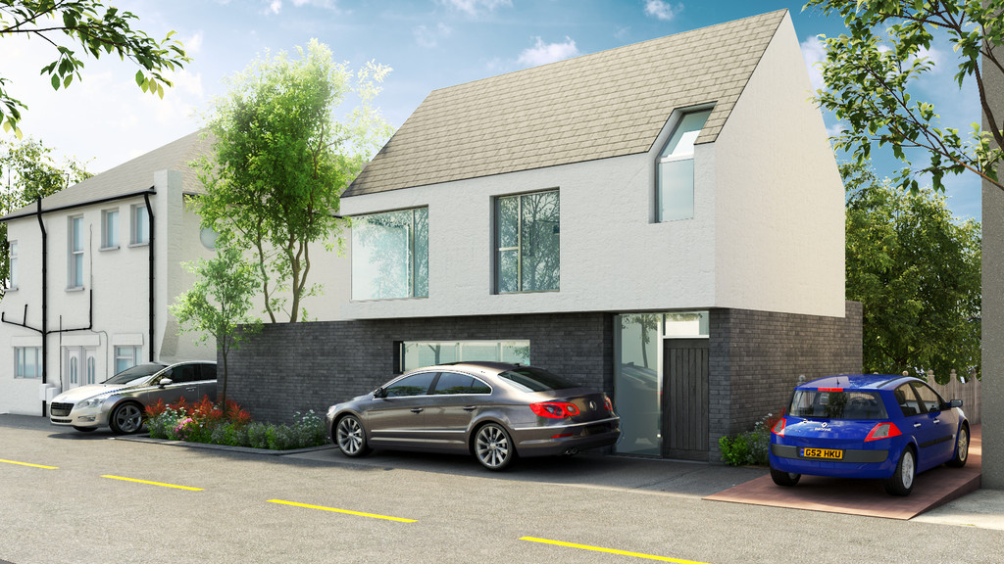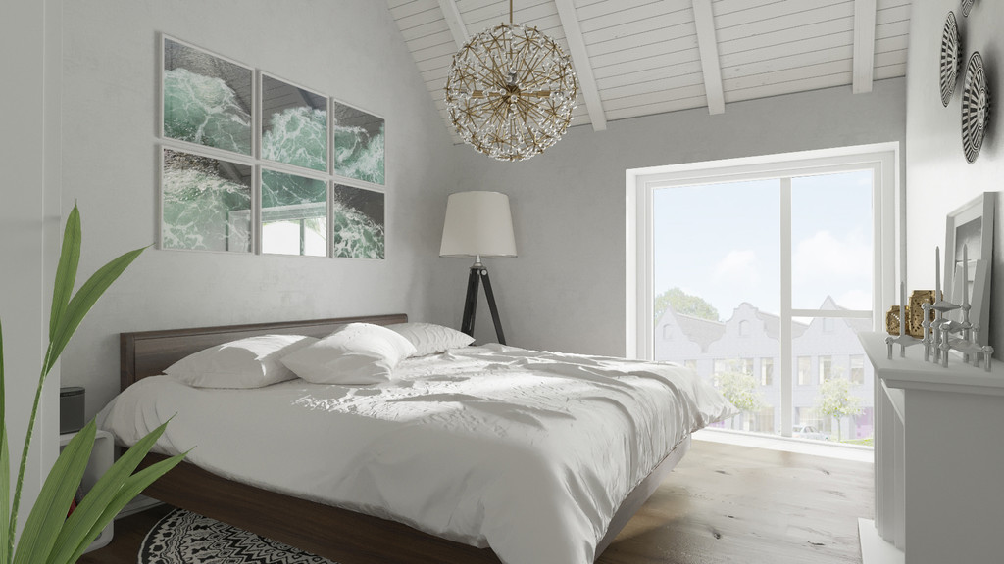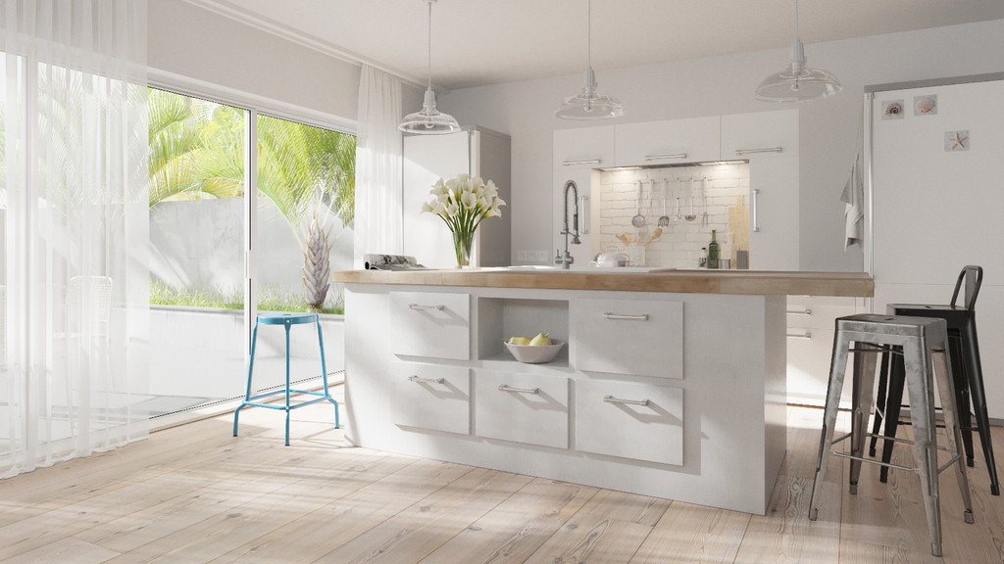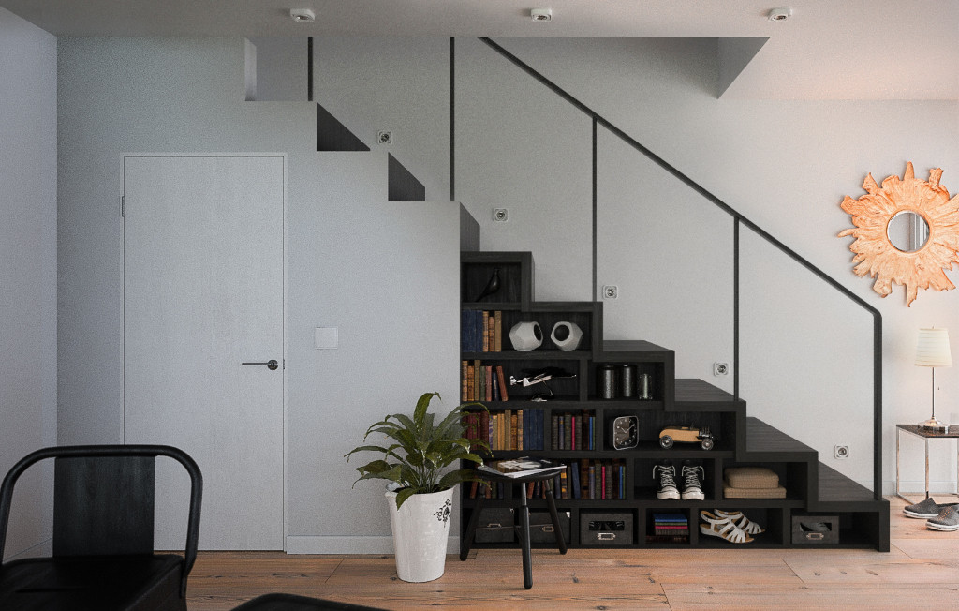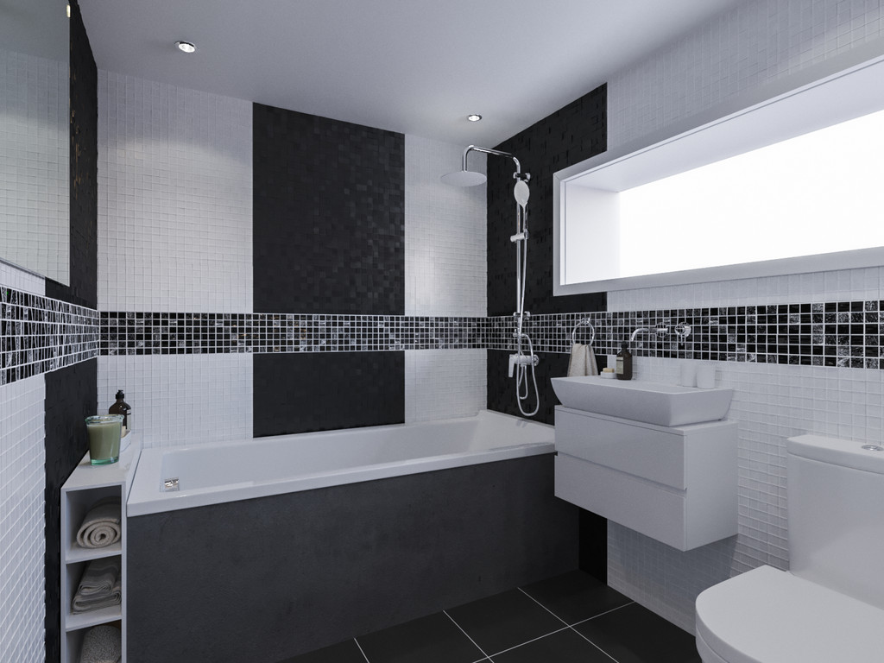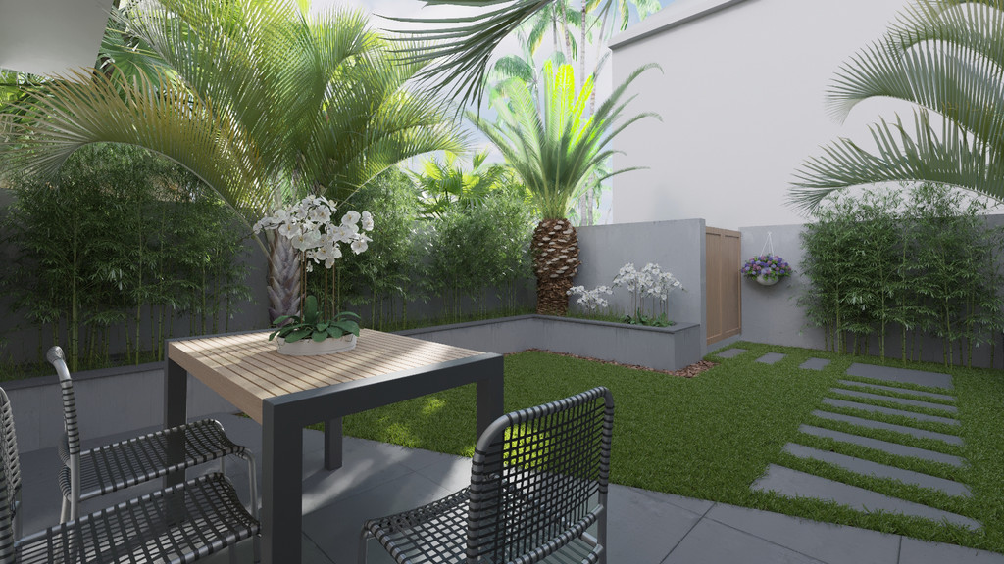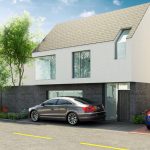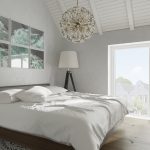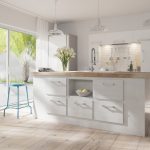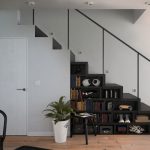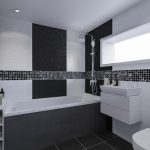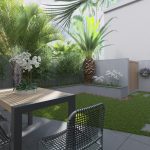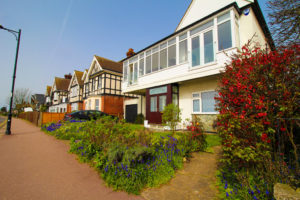Glendale Gardens, Leigh On Sea
Property Features
- New build
- Two double bedrooms
- Off street parking
- Detached house
- Enclosed garden
- Modern design
- Available Summer 2017
- 1.0 mile from Leigh Old Town
- 0.4 miles Leigh Broadway (west)
- 0.7 miles Leigh Railway Station
Property Summary
This stunning modern detached house, has two bedrooms and a beautifully fitted family bathroom and allocated off street parking for one vehicle.
It's unique design maximises the internal space leading to a enclosed rear garden.
Located within a quarter of a mile from Leigh Broadway with a myriad of unique and essential shops, restaurants and pubs and within 0.7 miles of Leigh On Sea railway station..
Projected completion date - mid 2017
Viewings by appointment.
Full Details
DESCRIPTION: Reliance Estates are pleased to offer the opportunity to buy, off plan, a unique new build providing an opportunity for something different or as a rental investment.
This stunning modern detached house, has two bedrooms and a beautifully fitted family bathroom and allocated off street parking for one vehicle.
It's unique design maximises the internal space leading to a enclosed rear garden.
Located within a quarter of a mile from Leigh Broadway with a myriad of unique and essential shops, restaurants and pubs and within 0.7 miles of Leigh On Sea railway station..
Projected completion date - mid 2017
All measurements provided below are approximate within 10 Cm.
Viewings with Reliance Estates by appointment, weekdays and weekends available.
GROUND FLOOR AREA: 7098 x 5391
KITCHEN: 3728 x 2695
DINING ROOM: 3991 x 2695
ENTRANCE HALL: 3991 x 2695
DOWNSTAIRS TOILET: 1800 x 950
MASTER BEDROOM: 3806 x 3028
BEDROOM TWO: 2856 x 3485
FAMILY BATHROOM: 1900 x 2150
TOTAL FIRST FLOOR: 47 SQm
AREA Leigh-on-Sea is situated on the northern side of the Thames Estuary, only a few miles from the open waters of the North Sea to the east, and a similar distance from the Kent coast to the south. The coastal environs of the town feature a nature reserve at Two Tree Island and a centrally located beach adjacent to Bell Wharf. At low tide, Leigh's foreshore has a wide expanse of mud flats and creeks, extending offshore towards the deep water channel of the Thames.
SPECS: House Specification: 42 Glendale Gardens, Leigh on Sea, Essex SS9 2AS
Its worth noting that if the Buyer is keen to have an input from the early stages of building this would not be a problem. In turn this would allow the Buyer to have a large say in how they would want the house layout and specification to take shape. The buyer however would need to put down a 5% non-refundable deposit of the asking price (£450,000) equating to £22,500 pounds. This will be held by the seller's solicitors and released once the house has been purchased in full (minus the deposit).
Kitchen Specification:
The standard kitchen spec will be as follows;
The kitchen will be a Bespoke kitchen made by Mad Dogs and Englishmen Interiors Ltd who have an impeccable reputation of kitchen making for the last 25 years. The kitchen will be near enough identical to the kitchen supplied in the CGI photo below. All colour schemes and paint work are left to the choice of the buyer.
1. The island unit will be made of pine with the option for either an oak or marble top.
2. The main sink unit will sit within the island unit with a mixer washer tap. (Sink unit and tap form Cooke and Lewis.)
3. The long island unit will be separated through the middle to allow space for a range cooker to be installed with suitable extractor fan above. Again the units will be made out of pine with the option for either an oak or marble top. To the right and left of the cooker the two units will have one smaller cutlery drawer at the top and a larger pull out drawer below for kitchen storage use. (Again these lower drawers can be altered so that they have two standard doors that open out and include shelving)
4. Above and surrounding the cooker there will be 5 overhead cupboards built into the wall for storage.
5. Tiles above the cooker will be Padstow clay like tiles in Taupe Green or White.
6. The unit to the far left of the cooker will be big enough to incorporate a washing machine and tumble dryer sitting on top of each other/ washer dryer combi. (Washing machine/ dryer not included).
7. The unit on the far left of the cooker will be large enough to house a large American style fridge-freezer, freezer not included. (Again for the sake of the buyer this unit can be left out downsized to preference).
8. Above the central island unit will be 3 pendant style ceiling lamps, there will also be spots included within the main kitchen ceiling (four).
9. The flooring will be rustic oak, however if the buyer wishes to have tiled flooring to separate the kitchen from living area, again this can be altered.
10. Bar stools not included.
11. Choice of kitchen unit handles can again be left down to buyer's preference (standard will be as seen).
Upstairs Family Bathroom Specification
Again the bathroom is flexible and can be entirely the choice of the buyer (if purchased earlier enough). The bathroom will mainly consist of a Cooke and Lewis apply
1. Will come with standard sized high end bath/shower, sink and toilet units.
2. Tiles will be sourced from Homebase incorporating a vintage black and white clean style.
3. Shower head will again be Cooke and Lewis.
4. Mirrors Supplied at buyer's discretion.
Under stairs Bathroom Specification
1. Under the stairs will consist of a small bathroom compromising of a toilet, sink unit and corner shower. (Cooke and Lewis).
(Note: All spotlight bulbs in the house will run off of GU10 Bluetooth multi-coloured bulbs. This will allow the buyer to turn the lights on and off, group them and have any colour scheme they want from a single remote or their mobile phone. These can be controlled from anywhere in the world.)
-
Marine Parade, Leigh-on-Sea
£475,000Reliance Estates are delighted to offer to market this Freehold Two Bedroom ground floor flat with breathtaking, panoramic views of Leigh-on-Sea Seafront and the Leigh Marina. Situated just a short walk to Leigh Broadway and Leigh train station, this 2-bedroom ground floor flat includes a garage w...

