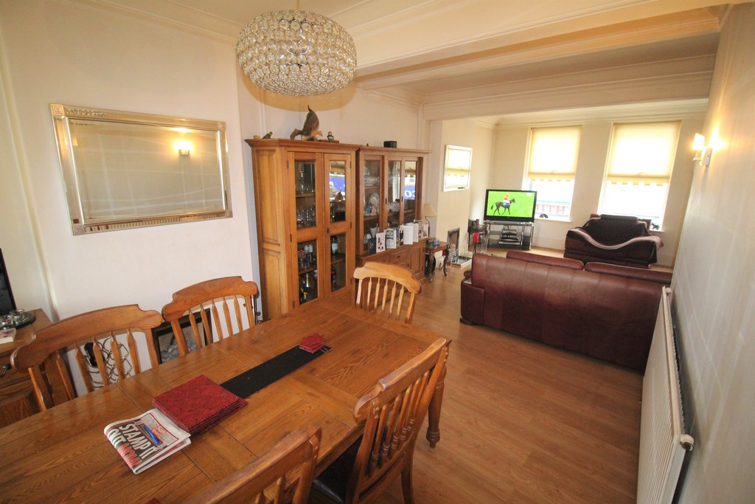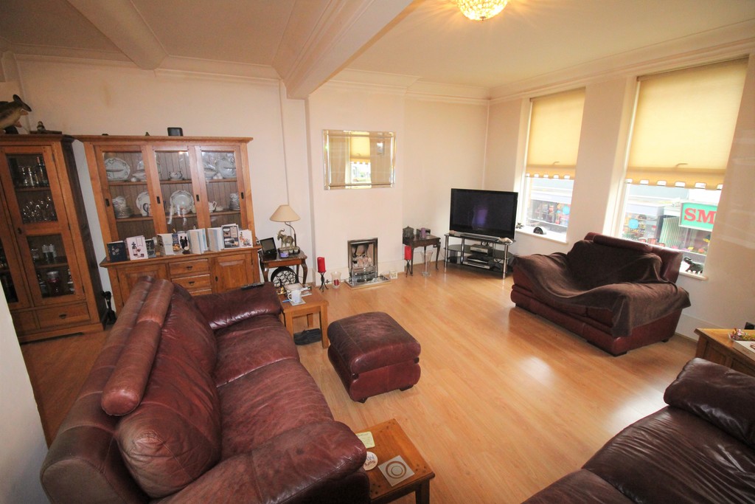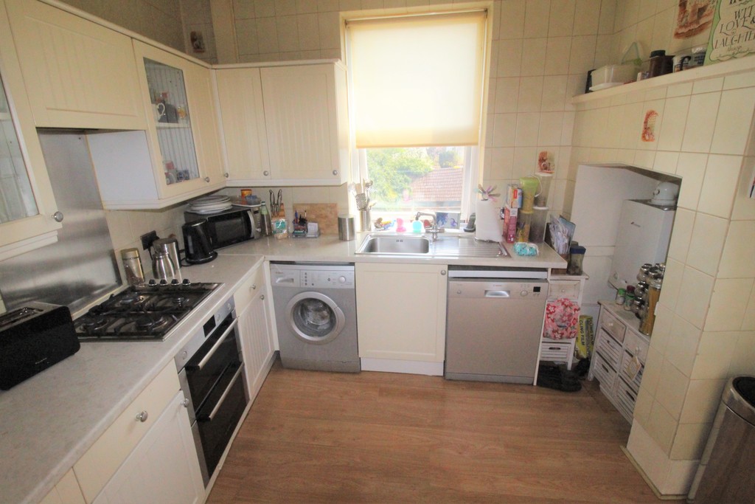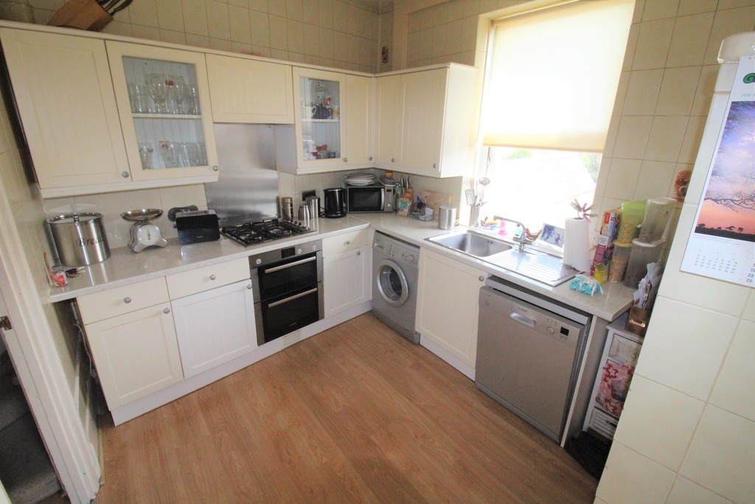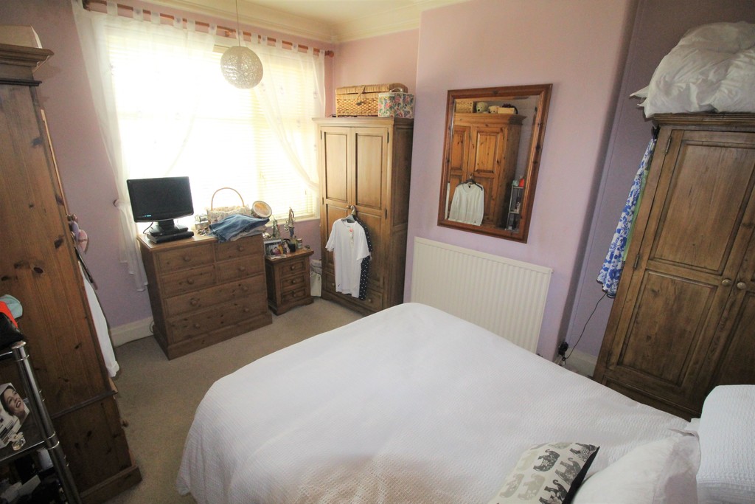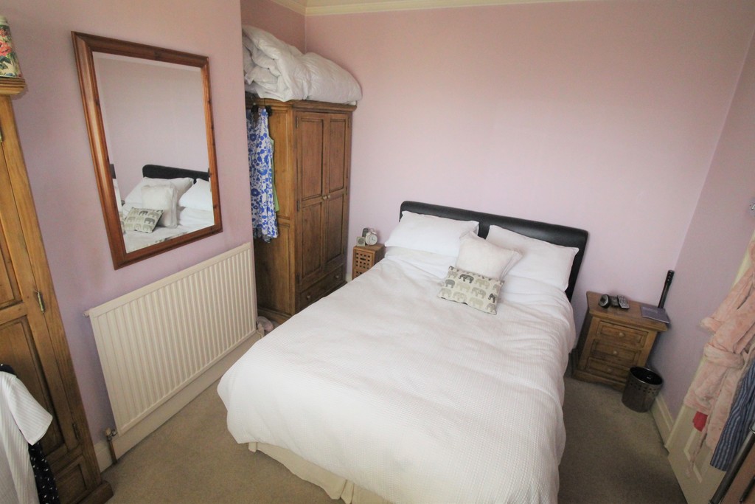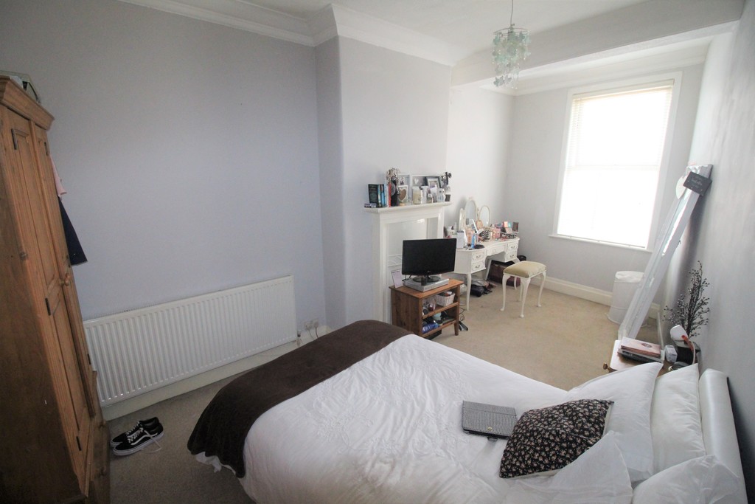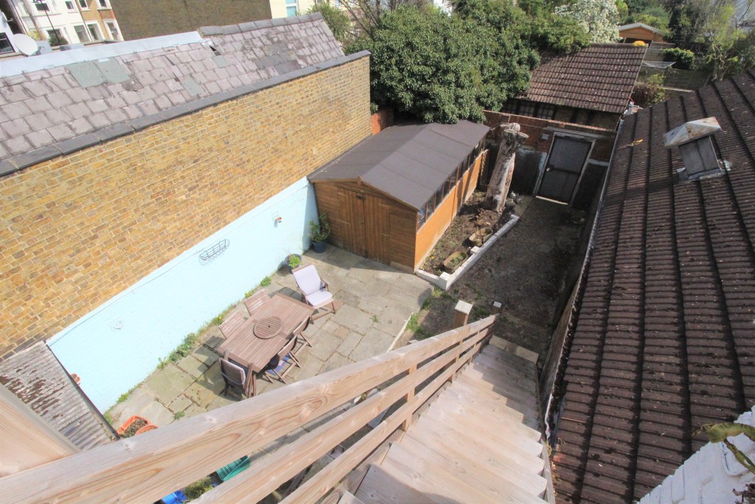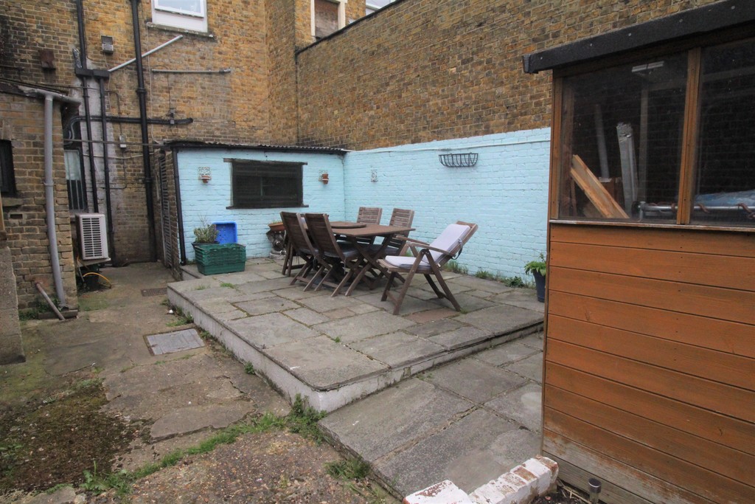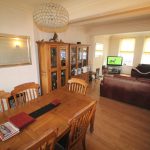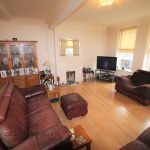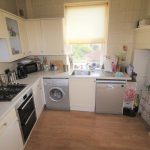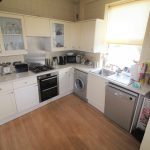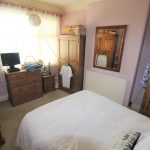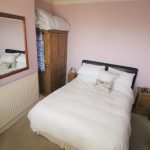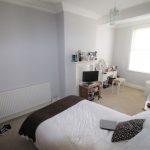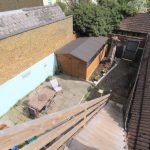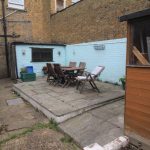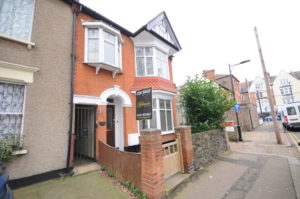Hamlet Court Road, Westcliff-on-Sea
Property Features
- Four bedrooms
- Spacious living & dining area
- Fitted kitchen
- Fitted bathroom
- Office/ utility room
- Two floors
- Double glazing
- Gas central heating
- Freehold
- Commercial premise is £120,000
Full Details
BEDROOM ONE : 8' 1" x 14' 6" (2.48m x 4.44m) Double bedroom overlooking Hamlet Court, situated at the front of the building, double glazed windows, smooth plastered ceiling, white walls, radiator and power points.
BEDROOM TWO: 18' 2" x 9' 9" (5.56m x 2.98m) Double bedroom overlooking Hamlet Court, situated at the front of the building, double glazed windows, smooth plastered ceiling, white walls, radiator and power points.
BEDROOM THREE : 12' 11" x 10' 9" (3.96m x 3.30m) Master bedroom overlooking the rear garden, great size, bright and airy, situated closest to the bathroom off the second floor landing, fitted carpet flooring, power points and radiator
BEDROOM FOUR : 11' 0" x 5' 6" (3.36m x 1.69m) Smallest of the four but provides plenty of room for a bed and drawers. Carpet flooring, double glazed window overlooking the garden area, tv and power points.
BATHROOM : 15' 3" x 7' 1" (4.67m x 2.18m) Fitted three piece suite, bathtub with electric shower unit, WC and sink basin. Double glazed window and radiator
KITCHEN : 8' 9" x 10' 6" (2.68m x 3.21m) Contemporary fitted kitchen with a range of wall mounted and base storage units, sink basin, integrated appliances, double glazed window, access to the roof terrace and the entrance to the maisonette, tiled floor and plenty of power points
LOUNGE : 16' 10" x 31' 3" (5.15m x 9.54m) Spacious lounge and dining area, wooden flooring, smooth plastered ceiling, large double glazed bay windows overlooking Hamlet Court Road, radiators, tv and power points and access into the study / storage room
HALLWAY : 10' 9" x 7' 0" (3.29m x 2.14m) Bright and spacious, laminate flooring and plenty of storage
UTILITY / OFFICE ROOM : 7' 2" x 6' 6" (2.2m x 1.99m) Located off the lounge on the first floor is a small office/ study room, adequate space for desk and filling cabinet or would make a great storage room. Laminate flooring, smooth plastered ceiling and white walls. Plenty of power points
SHOP (GROUND FLOOR) : The ground floor commercial premises is priced at £120,000 which has been a successful Butchers for many years. The potential rent achieved is £750 PCM
-
Burdett Avenue, Westcliff-on-Sea
£375,000Reliance Estates are delighted to offer this almost uniquely spacious linked detached family home in the heart of Westcliff-on-Sea. The entire house has been carefully and sympathetically decorated and restored retaining many of its original features, including mouldings, high ceilings and fireplac...

