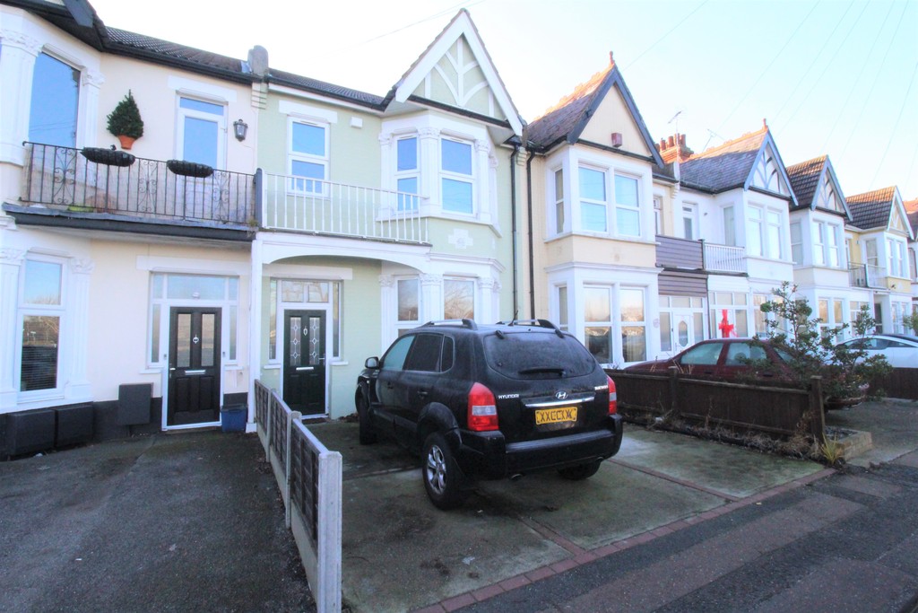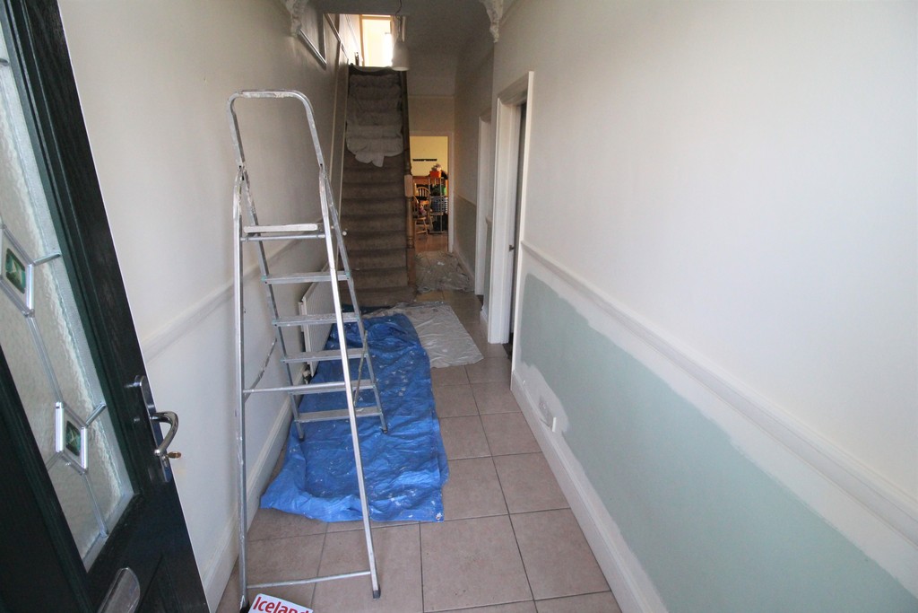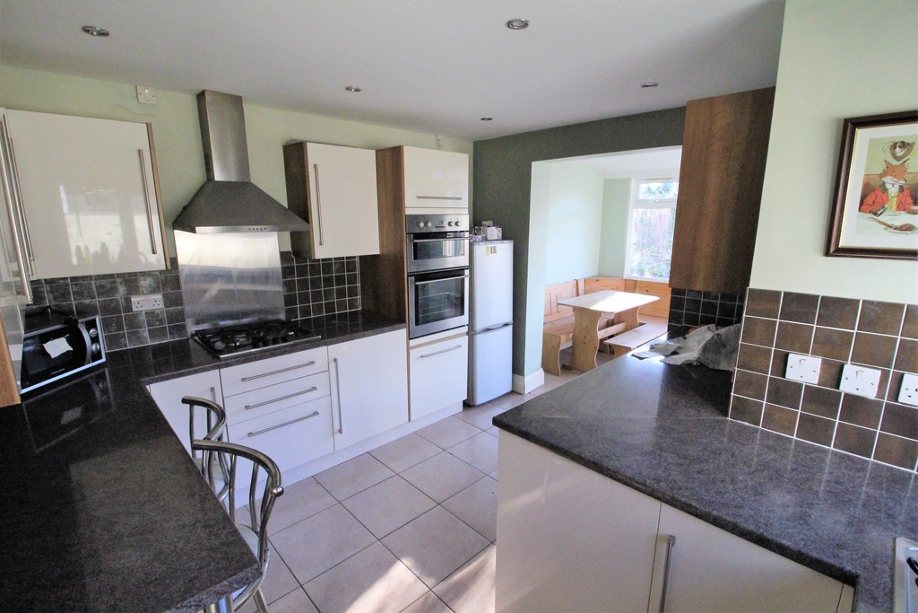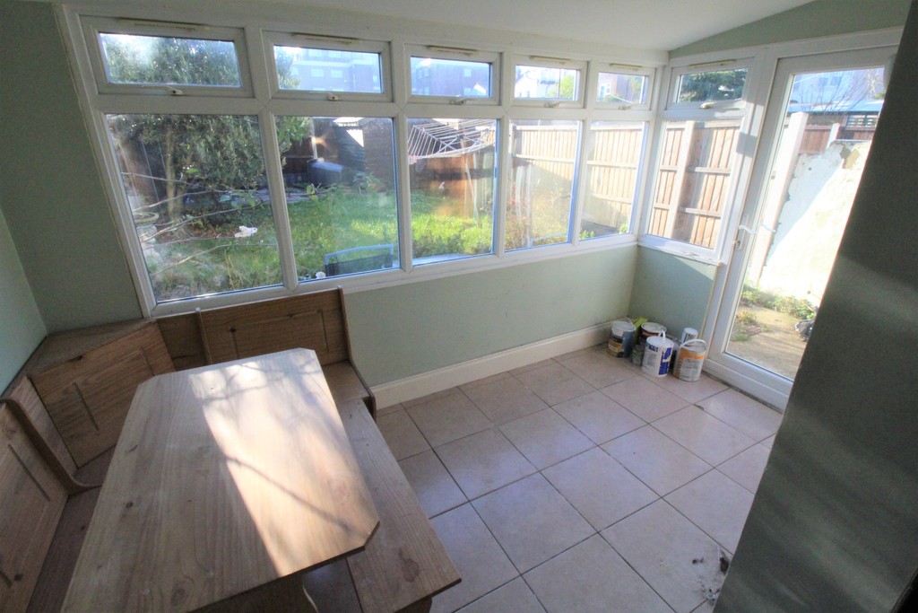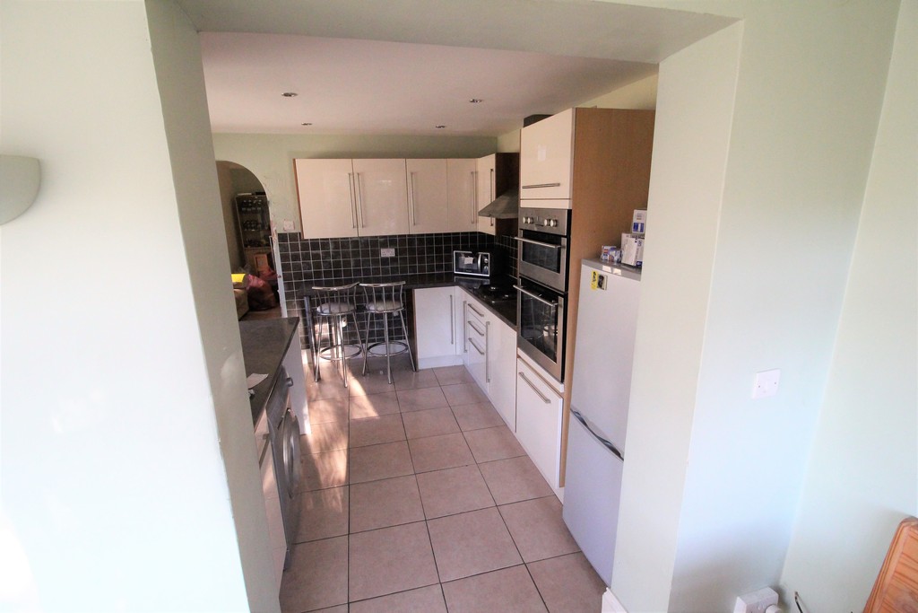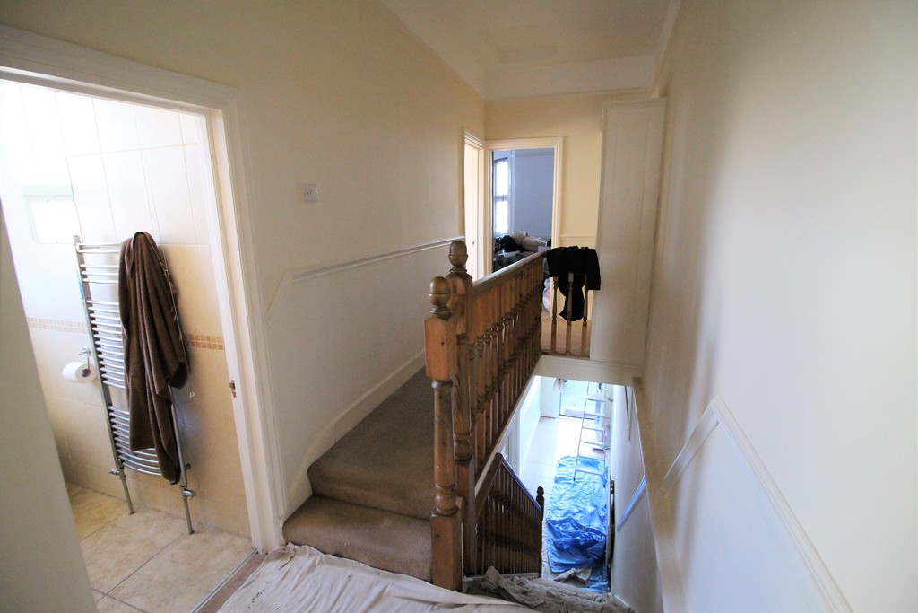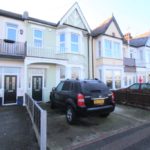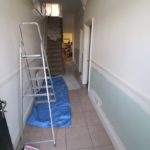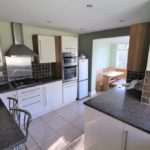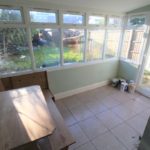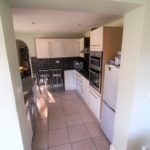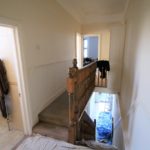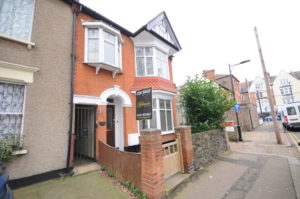Shaftesbury Avenue, Southend-on-Sea
Property Features
- Four bedrooms
- Three Toilets
- Two bathrooms
- One En-Suite
- Two reception rooms
- Spacious kitchen
- Spacious lounge
- South facing rear garden
- Off street parking
- Two fires places
Property Summary
The property benefits from four bedrooms, two reception rooms, spacious living area, family bathroom, spacious kitchen, large private garden and gas central heating.
All bedrooms has radiators and power points.
Viewings by appointment with Reliance Estates, weekdays and weekends available.
The floor plan included is an example of the property layout. No measurements are given. The furniture is a configuration by Reliance Estates for display purposes only.
Full Details
ENTRANCE HALL : 15' 4" x 4' 11" (4.69m x 1.51m) Bright and spacious. Tiled flooring from the front door through the hallway, dining room and kitchen. Radiator, smooth plastered ceiling and power points.
LOUNGE : 12' 4" x 15' 0" (3.77m x 4.58m) Spacious. Wooden flooring, Fireplace, large bay windows, smooth plastered ceiling. Located at the front of the house. Radiators. TV and power points.
RECEPTION ROOM : 11' 0" x 11' 10" (3.36m x 3.61m) Wooden flooring, spacious and bright. UVPC double doors into the garden. Smooth plastered ceiling, TV point, Power point and radiator.
DINING ROOM : 14' 6" x 14' 0" (4.43m x 4.29m) Tiled flooring, smooth plastered ceiling. Bright and spacious. UVPC double glazed windows. Fire place. Open plan leading into the kitchen/breakfast room. Built in storage cupboard.
KITCHEN : 11' 10" x 11' 3" (3.63m x 3.44m) Modern kitchen, fitted with a range of head and base level cupboards and integrated appliances, space for washing machine, dryer, fridge freezer is available, small breakfast bar, leading into the conservatory, bright and spacious
DOWNSTAIRS CLOAKROOM : 3' 2" x 4' 1" (0.99m x 1.25m)
MASTER BEDROOM : 17' 1" x 12' 7" (5.21m x 3.84m)
EN SUITE: Tiled floor, tiled walls to ceiling level. Walk in shower tray, wash basin and WC (1.39 x 1.77)
SECOND BEDROOM : 11' 4" x 11' 11" (3.46m x 3.65m) Double bedroom, white walls and ceiling. Smooth plastered. Carpets. Radiator, power points and double glazed window facing the rear garden.
THIRD BEDROOM : 7' 9" x 8' 10" (2.37m x 2.70m) Smallest of the four. Smooth plastered ceiling. Suitable for Child's bedroom or study. Can fit double bed. UVPC double glazed window and carpet flooring.
FAMILY BATHROOM : Three piece suite. Double glazed window. Tiled flooring. Towel radiator. Located on the first floor.
FOURTH BEDROOM : 12' 1" x 11' 6" (3.70m x 3.52m) Located at the rear of the house. Double bedroom, UVPC double glazed, Smooth plastered ceiling. Carpet. Radiator and power points.
SECOND FLOOR LANDING : 5' 10" x 0' 0" (1.78m x 0m)
GARDEN : Small patio area, grass area and decking at the rear. South facing garden. Well maintained. Access from the Conservatory or the reception room. Approx 30ft.
AREA : Southend-on-Sea , commonly referred to as Southend, is a town and wider unitary authority area with borough status in southeastern Essex, England. It lies on the north side of the Thames Estuary, 40 miles east of central London. It is bordered to the north by Rochford and to the west by Castle Point. It is home to the longest leisure pier in the world, Southend Pier.London Southend Airport is located 1.5 NM (2.8 km; 1.7 mi) north of the town centre.
-
Burdett Avenue, Westcliff-on-Sea
£375,000Reliance Estates are delighted to offer this almost uniquely spacious linked detached family home in the heart of Westcliff-on-Sea. The entire house has been carefully and sympathetically decorated and restored retaining many of its original features, including mouldings, high ceilings and fireplac...

